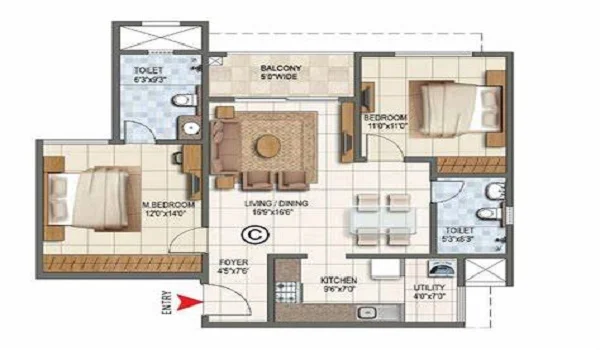Prestige Gardenia Estates 2 Bhk Apartment Floor Plan

Prestige Gardenia Estates 2 BHK apartment floor plan is offered at a size of 1150 sq. ft. The floor plan of the apartment shows the unit layout on a graphical view for easy understanding of the buyers. These uniquely designed flats are suitable for small families and individuals. The project offers luxurious 1, 2, and 3 BHK apartments developing on 12 acres of land area.
The 2 BHK flat's floor plan in Prestige Gardenia Estates consists of
- 2 bedrooms
- 1 kitchen with an attached utility space
- Balconies
- 1 or 2 toilets
- 1 foyer
These 2 BHK apartments are designed to utilize the space and offer a comfortable living space. These are spacious, well-lit, and offer a tranquil view of the site. The prices are affordable, and there are many more offers and discounts. Located in the prime IT hub, Yelahanka, the units will yield high returns and rents to the owners.
Dimensions of the 2 BHK units
Prestige Gardenia Estates offers 2 BHK flats in size 1150 sq. ft., and the dimensions for each room will be
- Master Bedroom: Approx 12 x 14 ft (168 sq. ft.)
- Second Bedroom: Approximately 11 x 13 ft (143 sq. ft.)
- Kitchen: Approximately 8 x 10 ft (80 sq. ft.)
- Drawing Room/Living Room: Approximately 14 x 18 ft (252 sq. ft.)
The remaining space would be distributed among the bathrooms, balconies, corridors, and a dining area. The proper dimensions can vary depending on the layout of the apartment. These dimensions will be released after the project is launched and has received the necessary approvals.
Being developed by the Prestige Group, the project offers premium 2 BHK units that have received top reviews. These reviews show how the units are an ideal choice for modern home dwellers.
There are many benefits of living in a 2 BHK apartment; some of them are:
-
Ideal for small families - The 2 BHK flats suits the needs of small families or individuals who need an extra room. These are designed to offer ample space for personal or other use.
- Worth to buy - Buyers looking for an ideal place to invest money, then these units are the best option. They are affordable and are affordable for renters.
- Conserve Energy - A 2 BHK unit conserves energy and does not require much time to heat or cool down. The electric bill in these units is low, and the energy efficiency is greater.
- Space Efficient - The units are designed in a way to offers more space and also enough for people to live comfortably. Things can be kept in a more organized manner in these units.
Highlights of Prestige Gardenia Estates
| TYPE | APARTMENTS |
| PROJECT STAGE | PRE - LAUNCH |
| LOCATION | YELAHANKA, BANGALORE |
| BUILDER | PRESTIGE GROUP |
| FLOOR PLANS | 1, 2, & 3 BHK |
| TOTAL LAND AREA | 12 ACRES |
| RERA ID | APPLIED |
| LAUNCH DATE | 2024 |
| POSSESSION DATE | DEC 2028 |
| PRICE | 45 LAKHS |
| NO.OF UNITS | NA |
| Enquiry |