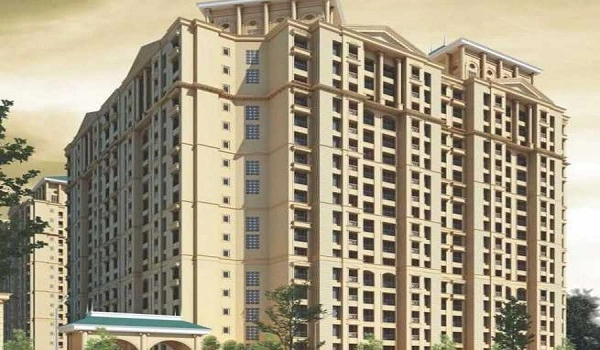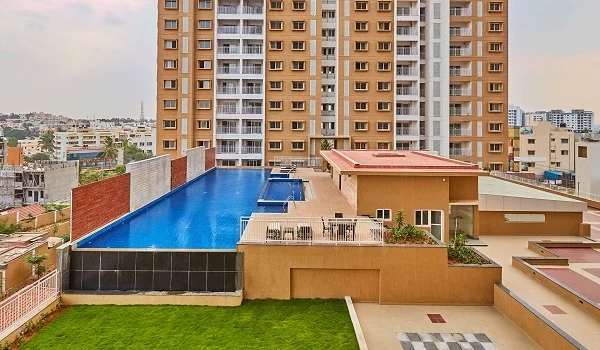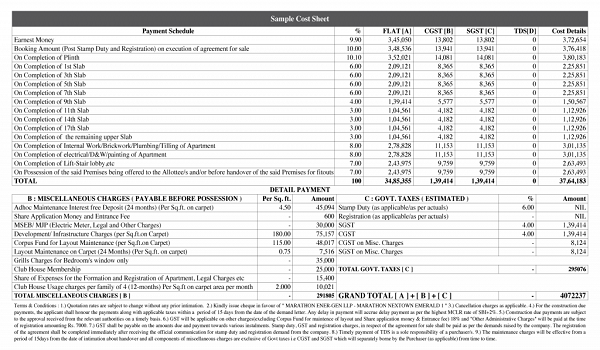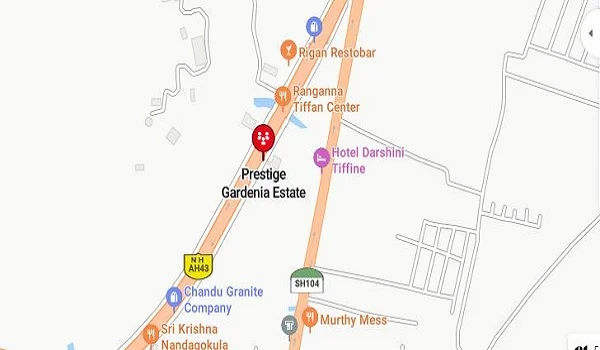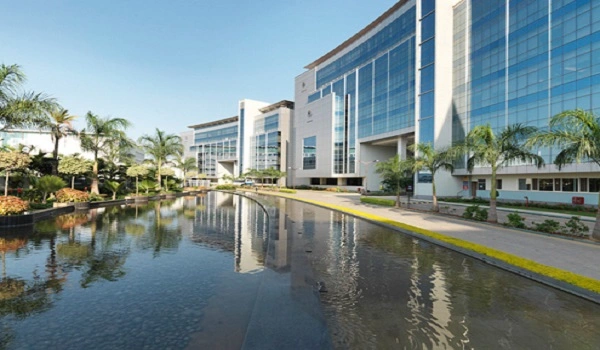Prestige Glenwood
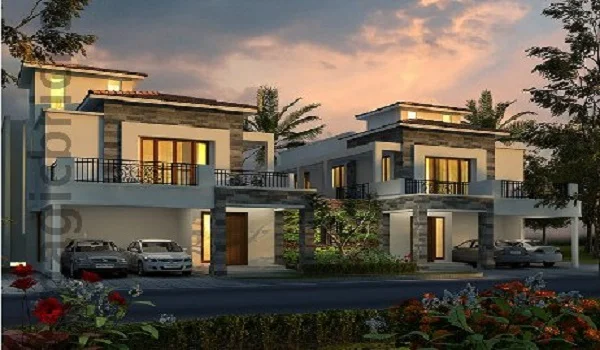
Prestige Glenwood is a villa project by Prestige Group in Bangalore. It is located near Budigere Cross, off Old Madras Road, Bangalore, Karnataka 562129. The project has a total land area of 15.00 acres. There are 116 villas in total. It offers 3 BHK and 4 BHK villas. The villa sizes range from 2940 sq.ft to 3694 sq.ft. This means the villas are large and spacious. The project was launched in October 2012. It was completed in February 2016. So, the villas are ready to move. The starting price is around ₹2.72 Crore and goes up to ₹3.41 Crore.
Highlights of Prestige Glenwood:
| Type | Villa Project |
| Project Stage | Ready-to-move |
| Location | Budigere Cross, Bangalore |
| Builder | Prestige Group |
| Price | Rs. 2.72 Crore to 3.41 Crore |
| Floor Plan | 3 & 4 BHK |
| Total Land Area | 15 Acers |
| Total Units | 116 Units |
| Total No. of Floors | On Request |
| Total No. of Towers | On Request |
| Size Range | 2940 sq.ft to 3694 sq.ft. |
| Approvals | RERA |
| RERA No. | On Request |
| Launch Date | On Request |
| Possession Date | On Request |
Prestige Glenwood Location

Prestige Glenwood is located in Budigere Cross, OMR, Bangalore. It is close to Old Madras Road, which makes travel easy. The area connects well to Whitefield, KR Puram, and Hebbal. The project is about 15 km from Whitefield and 12 km from KR Puram Railway Station. The Bangalore International Airport is around 30 km away. You can reach many IT parks and schools easily from this place. The roads are wide, and public transport is available.
Prestige Glenwood Master Plan

The total site area of Prestige Glenwood master plan is 15 acres. There are 116 villas, which means less crowd and more open space. The project has a clubhouse, gym, swimming pool, and party hall. There are play areas for kids, walking tracks, gardens, and seating areas. The project also has 24/7 security, CCTV cameras, and power backup. There is space for parking and indoor games. The layout is planned with greenery and good ventilation.
Prestige Glenwood Floor Plan


The Prestige Glenwood Floor Plan offers 3 & 4 BHK villas. The 3 BHK villas have a size range between 2940 sq.ft and 3339 sq.ft. These villas are well-planned, with a living room, bedrooms, kitchen, bathrooms, and a utility area. Some units also have a servant room. The 4 BHK villas are between 3662 sq.ft and 3694 sq.ft in size. These homes are bigger and have an extra bedroom and more space. The layout is designed to give privacy and comfort. The villas have big windows and open balconies.
Prestige Glenwood Price
| Configuration Type | Super Built Up Area Approx* | Price |
|---|---|---|
| 3 BHK | 2940 sq.ft and 3339 sq.ft. | Rs. 2.72 Crore to Rs. 3.08 Crore. |
| 4 BHK | 3662 sq.ft and 3694 sq.ft | Rs. 3.38 Crore and Rs. 3.41 Crore |
The price for a 3 BHK villa starts at ₹2.72 Crore and goes up to ₹3.08 Crore. The 4 BHK villas are priced between ₹3.38 Crore and ₹3.41 Crore. These are approximate prices and may change based on availability. Since the project is ready to move, buyers can visit and choose their villa. There are no extra waiting years for possession.
Prestige Glenwood Gallery






Prestige Glenwood Reviews

Prestige Glenwood is a popular villa project and is rated 4 out of 5 by buyers and property experts. People like its peaceful environment and location. The community is safe and well-maintained. Many residents say the villas are spacious and of good quality. The green spaces and quiet roads are liked by families. Reviews also mention good resale value and rental income.
The Prestige Glenwood brochure contains all the details about the project, including master plans, floor plans, amenities, & pricing. It provides a complete overview of the project for potential buyers. Interested buyers can request a brochure from the official website or visit the sales office for more details.
The brochure of Prestige Glenwood has all the details about the project. It shows the master plan, floor plans, amenities, and pictures. You can download it from the Prestige Group website or ask at the sales office. The brochure helps you understand the full project clearly.
Prestige Group Prelaunch Project is Prestige Gardenia Estates
| Enquiry |
